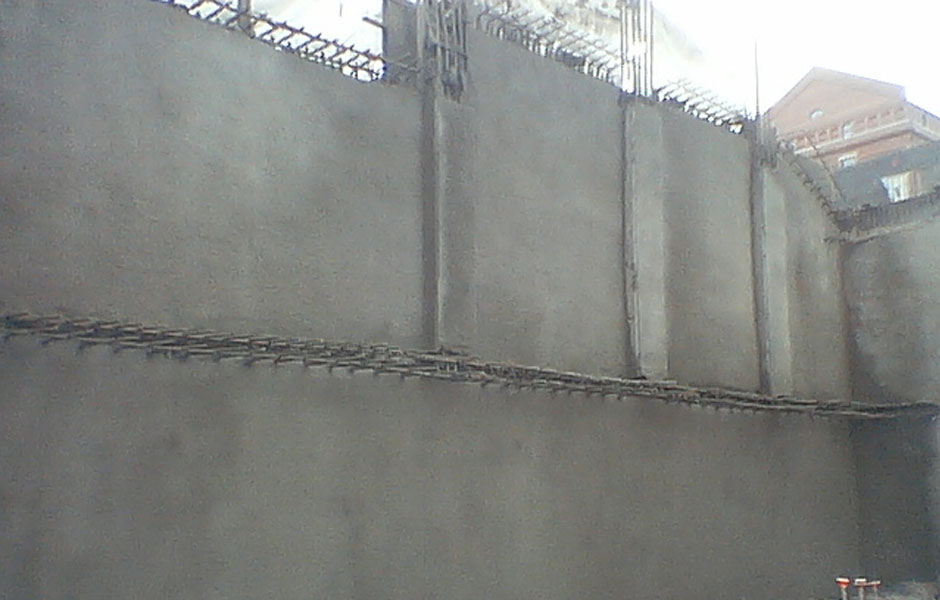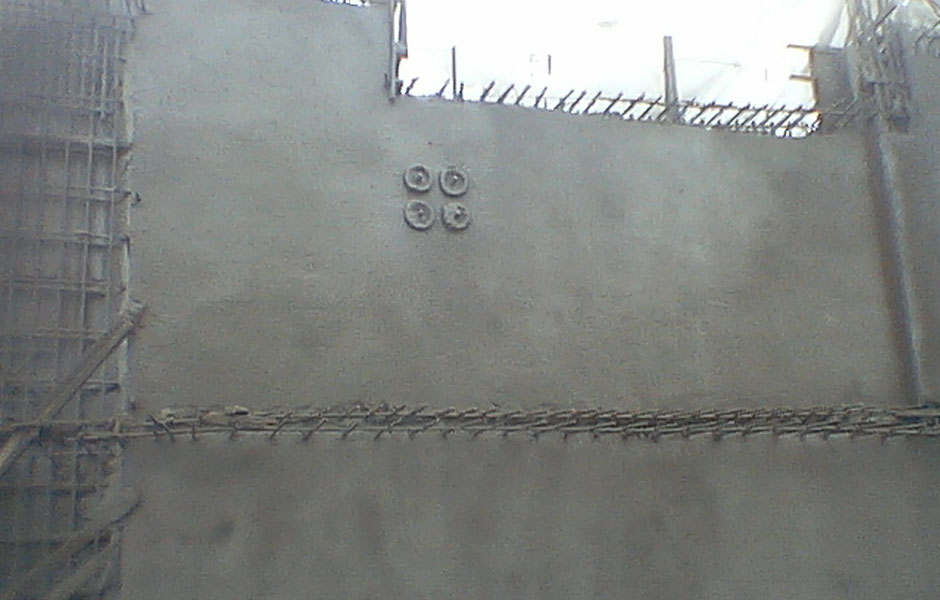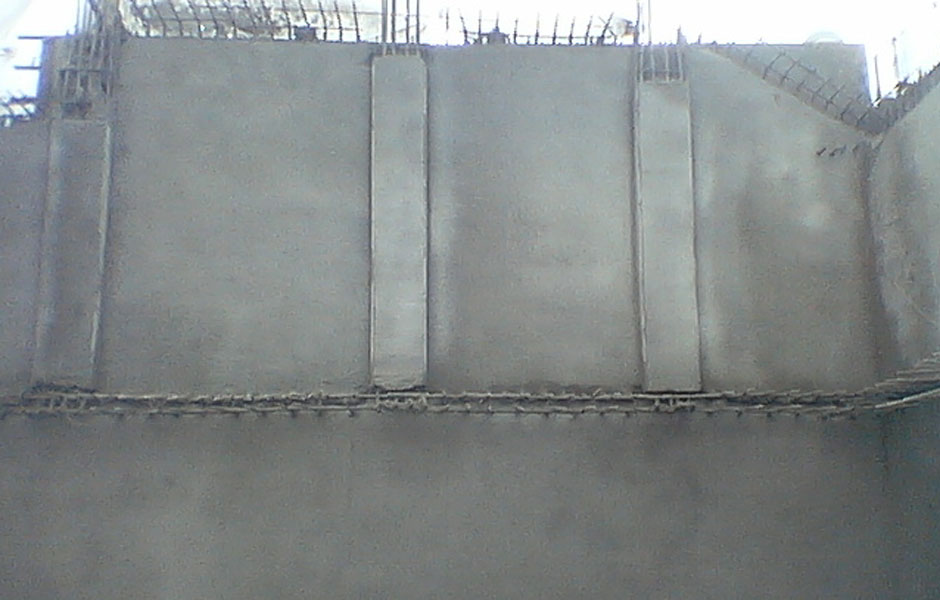Project Description
CGCC installed 18”- 36” thick 4000 psi shotcrete over 2 cages of reinforcing steel to create the exterior and interior finished walls for the underground parking garage of the Hilton Baltimore Convention Center Hotel. The walls are 2 stories high and 1200 feet long. As soon as the reinforcing steel cages were installed, the wet-mix shotcrete was placed to the desired thickness and then finished with steel trowels. Construction was able to proceed in a train-like fashion with the waterproofing membrane followed closely by the reinforcing steel and then the shotcrete, minimizing the time of construction and, thereby, the cost of construction. In addition, there was no need for interior forming.



